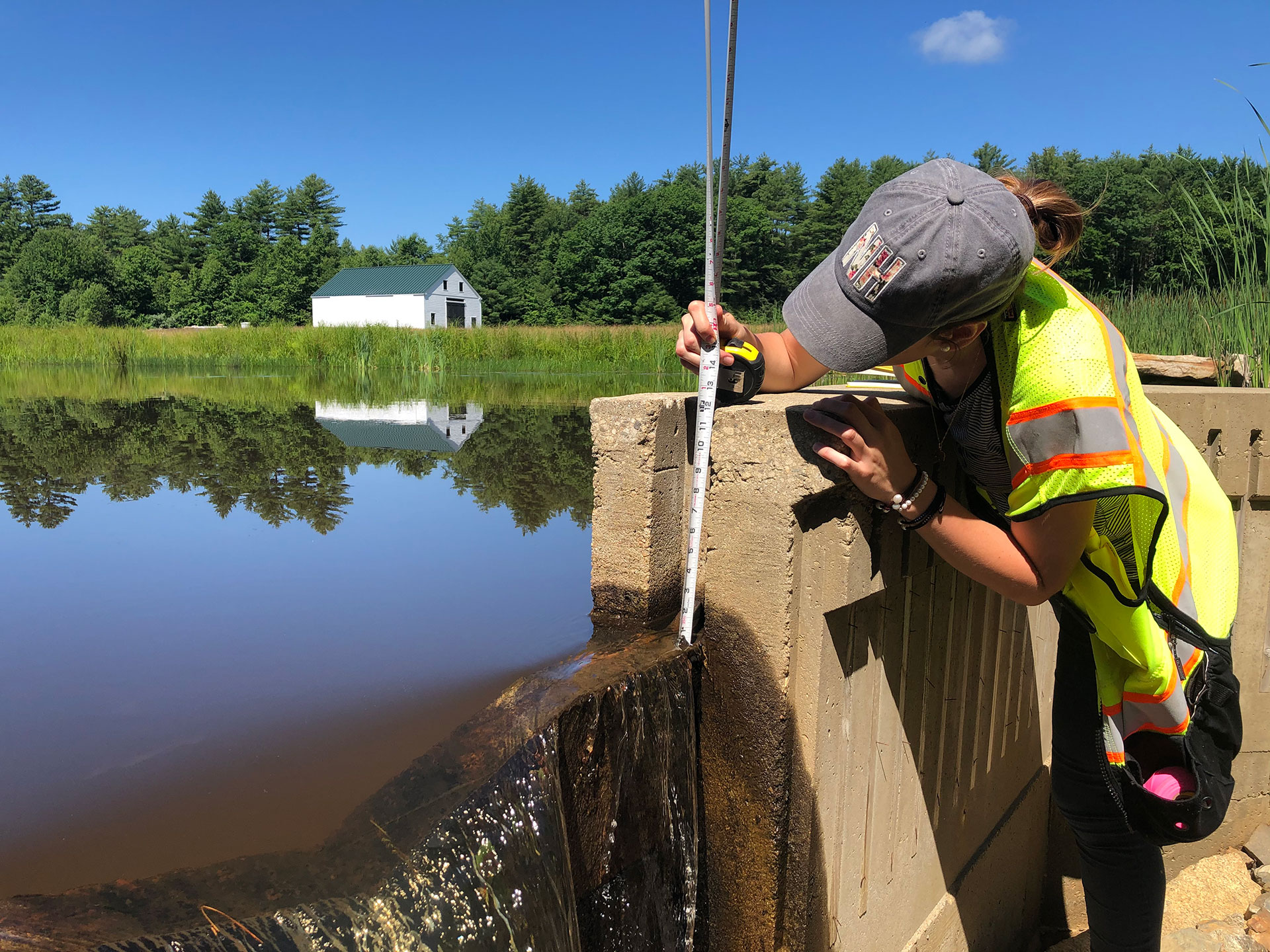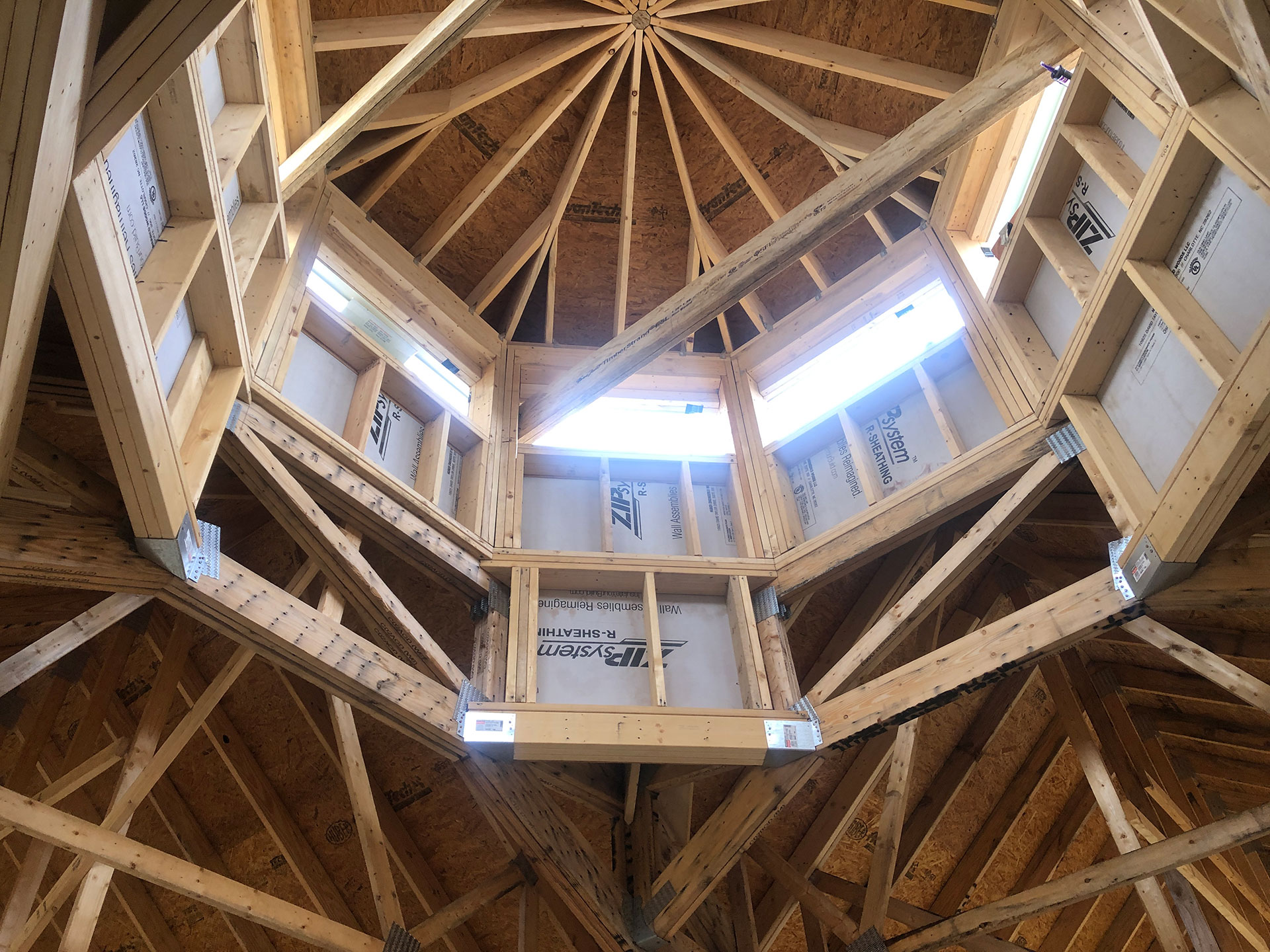- Environmental permitting assistance through state wetlands bureau, D.E.S., D.E.P., and appropriate town offices
- Design and drafting of boundary, subdivision, and site plans utilizing AutoCAD and Carlson software
- Preparation of subsurface system designs for residential commercial sites
- Research of deeds and plans for residential and commercial sites
- Performance and logging of test pits and percolation tests
- Review of applicable town and state regulations
- Surveying of property boundaries, per NHLSA and ALTA standard
- Design and preparation of site drainage and drainage calculations using HydroCAD software
- Construction layout and design of sites and roadways
- Survey and preparation of condominium floor and site plans
- As-Built surveys of construction sites
- Expert Witness Services reviewing drainage and overall civil design construction
- Design and AutoCAD drafting of timber, steel, light gage steel, and concrete for residential, commercial, and industrial structures.
- Code review and development of applicable design loadings.
- Structural analysis incorporating 3D software.
- Consultation with Architects and contractors.
- Design development and detailed plans / specifications for construction.
- Review of shop drawings, & structural inspections and reports.
- Construction support and As-Built plan preparation.
- Expert Witness Services pertaining to structural design and construction.
- Assistance in offering structural options for all renovations.
- Projects range from renovations of centuries-old historic structures to new buildings, bridges, and industrial power plants.


